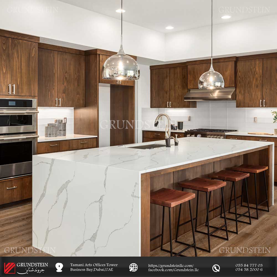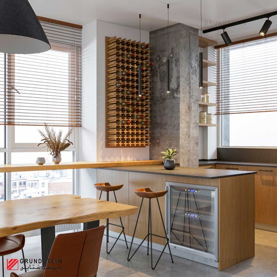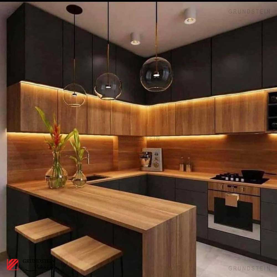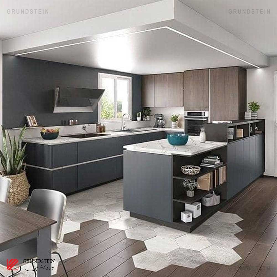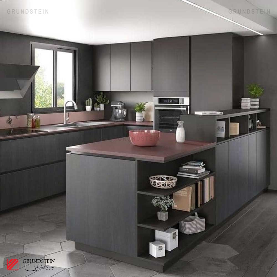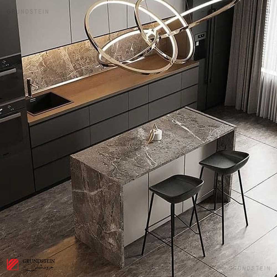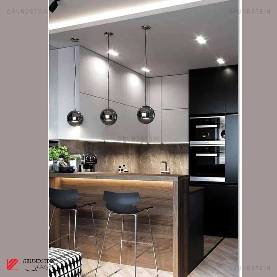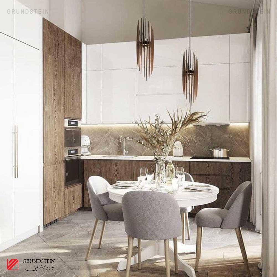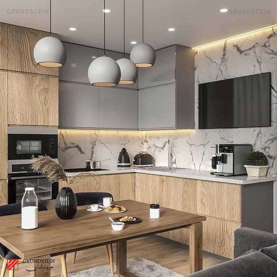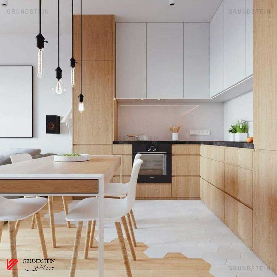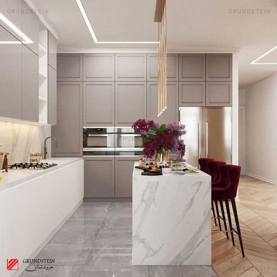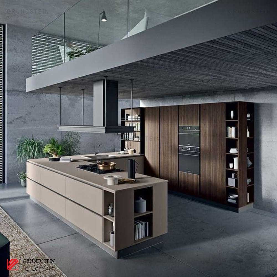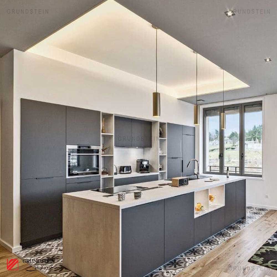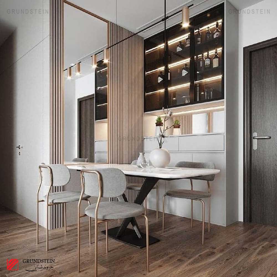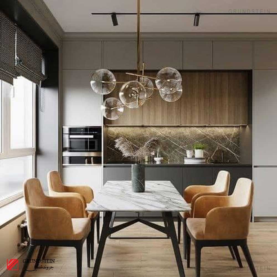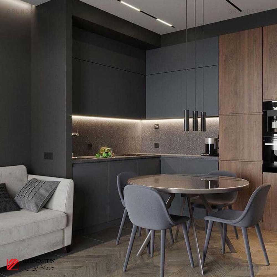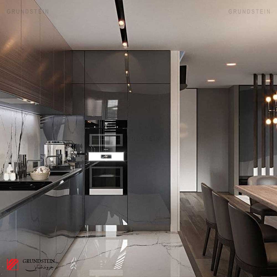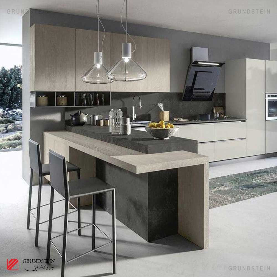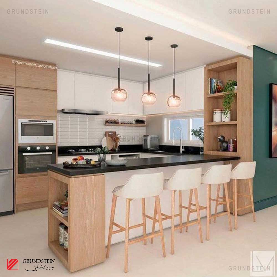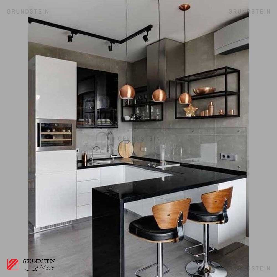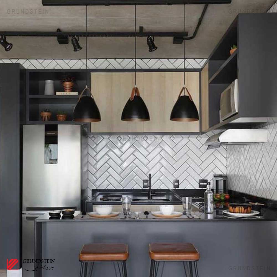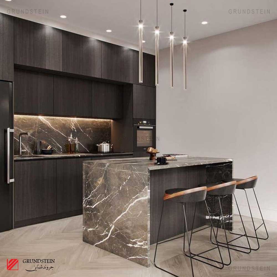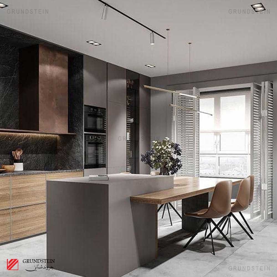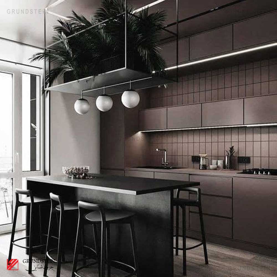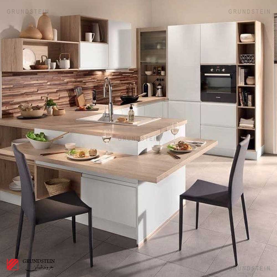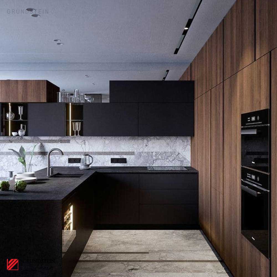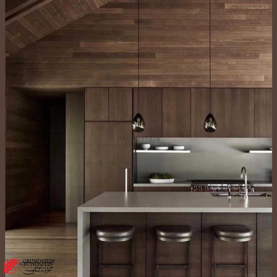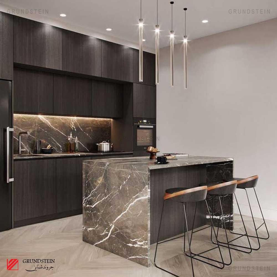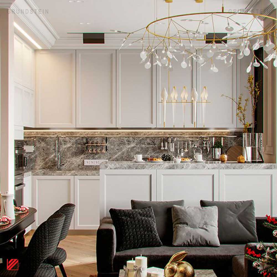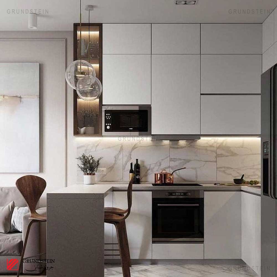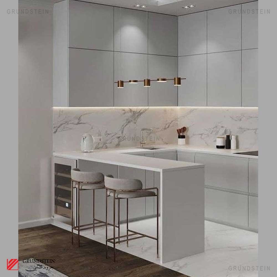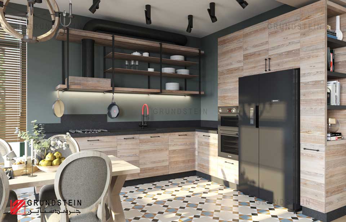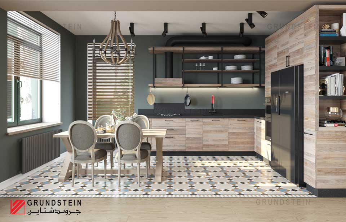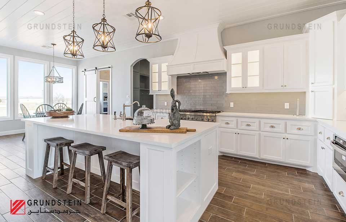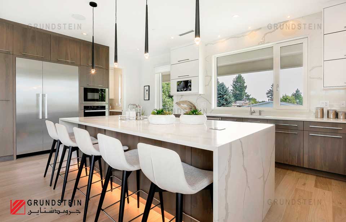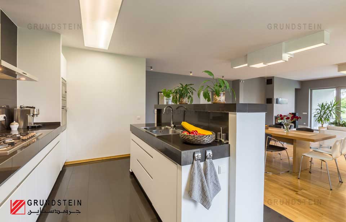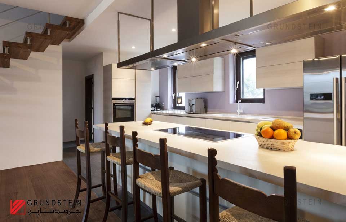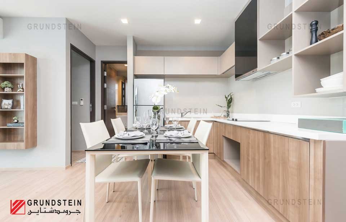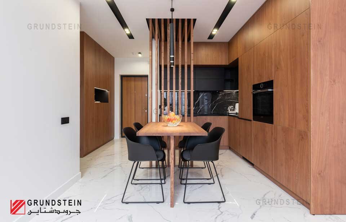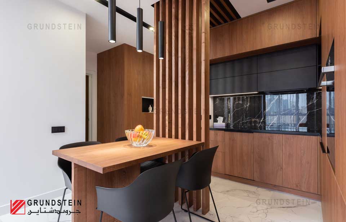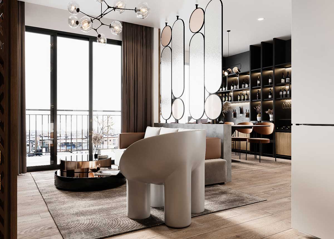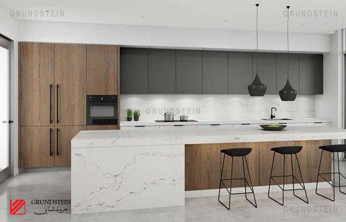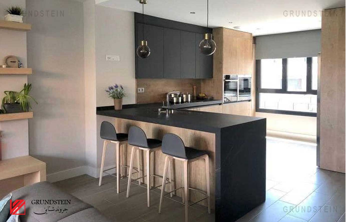Interior design for preparatory kitchens:
The term open space is used in interior design and architecture to denote open designs that depend on overlapping spaces and away from small closed rooms, or at least this is the origin of the term, it has now evolved to become its most important meaning is an interior design for preparatory kitchens, this open design mixes the kitchen space With the living space and the dining room in one overlapping design, here Grundstein Interior Design and Decoration puts in your hands the expertise of its team to achieve the desired purpose of the preparatory kitchen design.
Ways to create a prep kitchen in small or cramped spaces:
- The revolving kitchen: The revolving kitchen helps give women double space, and this kitchen comes in a circular shape and contains a set of shelves that give room for women to arrange all kitchen things in an elegant and ideal manner.
- Horizontal storage units: Horizontal storage units can be used in narrow kitchens, where women can fill these units according to their need to use the kitchen and dining, and then re-fold them after completing their use.
- Mobile cutting table: You can add a retractable cutting table to a kitchen, and you pull out the table when you need to cut things, and then you put it back in its place after you’re done.
- Opposite and Parallel Shelves: You can take advantage of the narrow space by making opposite and parallel shelves in the middle of the sink, and this method will provide a large space for the woman to put cups and plates in.
- Pasting baskets on the fridge: If the kitchen space is too narrow, a woman can take advantage of the fridge by sticking baskets on it in which she puts cups, spoons and plates.


